FACTORY
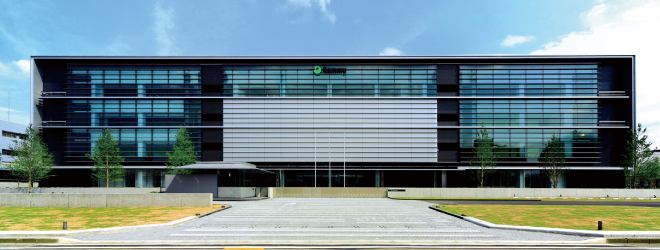
THE REAL PRODUCTS
The Sammy Kawagoe Factory began operation in 2012.
The factory has three major concepts. The first is to produce excellent pachinko and pachislot machines for the next generation with a level of quality higher than that of any other factory, and then deliver them promptly to customers all over Japan.
The second is to make a meaningful contribution to the employment and economy of the local community with a quiet, attractive, and safe factory that fits in well with the local environment.
The third is to create a factory where the employees and their families can take more pride in their work than ever before.
We believe that, only after we realize the above concepts, we can move on to further improve and develop the position of the entire industry.
-
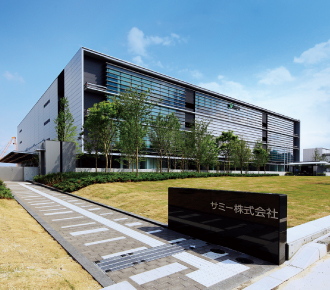

Site area:The total site area is 22,651 m2
Total floor area:The total floor area is 36,502 m2
Pachinko 3,750 machines / day
Pachislot 3,500 machines / day -
Features of Sammy Kawagoe Factory
Large-scaled
The floor plan of the factory is 2.8 times greater than that of the Tokyo Dome.
Everything from the arrival of materials, through the production of pachinko and pachislot machines, to their shipment, is placed under uniform management.High speed
Both the pachinko and pachislot machine production lines feature the latest facilities.
By speeding up each process, a high level of efficiency has been achieved.High quality
A large amount of automatic testing equipment has been installed. High level of quality is achieved by taking two approaches, namely, product inspection based on image analysis, and visual inspection by skilled inspectors.
Environmental considerations
The factory is environmentally conscious and incorporates many power-saving and energy-saving features. In addition to this, its design blends well with the local environment.
-
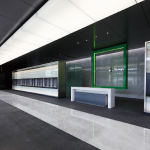
Spacious entrance on the first floor
-
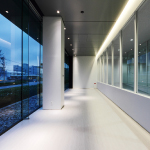
North lounge where the design makes the optimum use of light
-
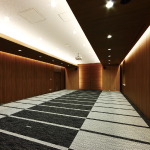
Audio-visual conference room on the fourth floor has the latest communication facilities
-
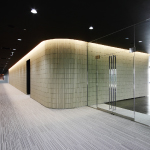
Entrance to the cafeteria on the fourth floor, which is open to both employees and customers






